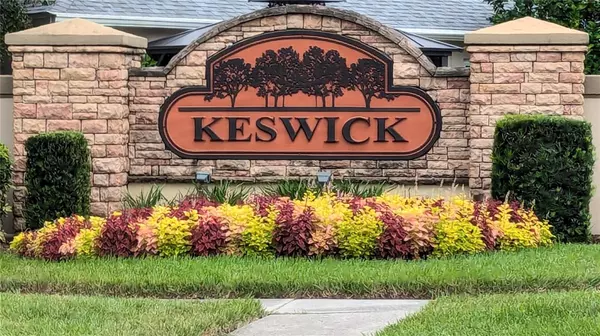
3214 WHEELING CT Land O Lakes, FL 34638
4 Beds
2 Baths
1,956 SqFt
OPEN HOUSE
Sun Dec 08, 12:01pm - 2:30pm
UPDATED:
11/18/2024 10:40 PM
Key Details
Property Type Single Family Home
Sub Type Single Family Residence
Listing Status Active
Purchase Type For Sale
Square Footage 1,956 sqft
Price per Sqft $217
Subdivision Oakstead Prcl 09
MLS Listing ID U8250052
Bedrooms 4
Full Baths 2
HOA Fees $68/ann
HOA Y/N Yes
Originating Board Stellar MLS
Year Built 2003
Annual Tax Amount $5,004
Lot Size 10,454 Sqft
Acres 0.24
Property Description
Key Features:
4 Bedrooms, 2 Baths, 2-Car Garage
Open floor plan with vaulted ceilings and plenty of natural light
Recent updates: fresh paint and new carpeting
Roof replaced in 2019
New AC, hot water heater, and solar panels (all installed in 2023)
Natural gas service for added efficiency
The kitchen is equipped with real wood cabinets, granite countertops, a gas range, luxury vinyl plank flooring, and stainless appliances. The laundry room is conveniently located off the kitchen, with the washer and dryer included.
Relax in the spacious family room that opens to a 3-season room, ideal for enjoying the outdoors. The large backyard features mature tropical landscaping, providing shade and privacy, with ample space to install your own private pool.
The primary bedroom offers a generous walk-in closet and a luxurious en-suite bath complete with a Jacuzzi garden tub and glass-enclosed shower. The three guest rooms are thoughtfully situated for privacy.
Community Perks:
Living in Oakstead means easy access to shopping (including The Shops at Wiregrass), restaurants, highways, and Tampa International Airport. Enjoy amenities such as a community pool, parks, playgrounds, and tennis courts—perfect for families!
With Oakstead Elementary, Charles S. Rush Middle School, and Sunlake High School all within a mile, this home is a fantastic opportunity for families. Don’t wait—call today to schedule your viewing!
Location
State FL
County Pasco
Community Oakstead Prcl 09
Zoning MPUD
Interior
Interior Features Kitchen/Family Room Combo, Living Room/Dining Room Combo, Primary Bedroom Main Floor, Solid Wood Cabinets, Split Bedroom, Stone Counters, Vaulted Ceiling(s), Walk-In Closet(s)
Heating Central, Electric
Cooling Central Air
Flooring Carpet, Linoleum, Luxury Vinyl
Furnishings Unfurnished
Fireplace false
Appliance Dishwasher, Disposal, Dryer, Electric Water Heater, Microwave, Range, Refrigerator, Washer
Laundry Electric Dryer Hookup, Inside, Washer Hookup
Exterior
Exterior Feature Sidewalk, Sliding Doors
Garage Spaces 2.0
Pool Gunite
Community Features Clubhouse, Deed Restrictions, Fitness Center, Gated Community - No Guard, Irrigation-Reclaimed Water, Playground, Pool, Sidewalks, Tennis Courts
Utilities Available BB/HS Internet Available, Electricity Connected, Fiber Optics, Natural Gas Available, Natural Gas Connected, Public, Sewer Connected, Street Lights, Underground Utilities, Water Connected
Amenities Available Basketball Court, Clubhouse, Fitness Center, Gated
Waterfront false
Roof Type Shingle
Attached Garage true
Garage true
Private Pool Yes
Building
Entry Level One
Foundation Block
Lot Size Range 0 to less than 1/4
Sewer Public Sewer
Water Public
Structure Type Block,Concrete
New Construction false
Schools
Elementary Schools Oakstead Elementary-Po
Middle Schools Charles S. Rushe Middle-Po
High Schools Sunlake High School-Po
Others
Pets Allowed Yes
HOA Fee Include Recreational Facilities
Senior Community Yes
Ownership Fee Simple
Monthly Total Fees $141
Acceptable Financing Cash, Conventional, FHA, VA Loan
Membership Fee Required Required
Listing Terms Cash, Conventional, FHA, VA Loan
Special Listing Condition None







