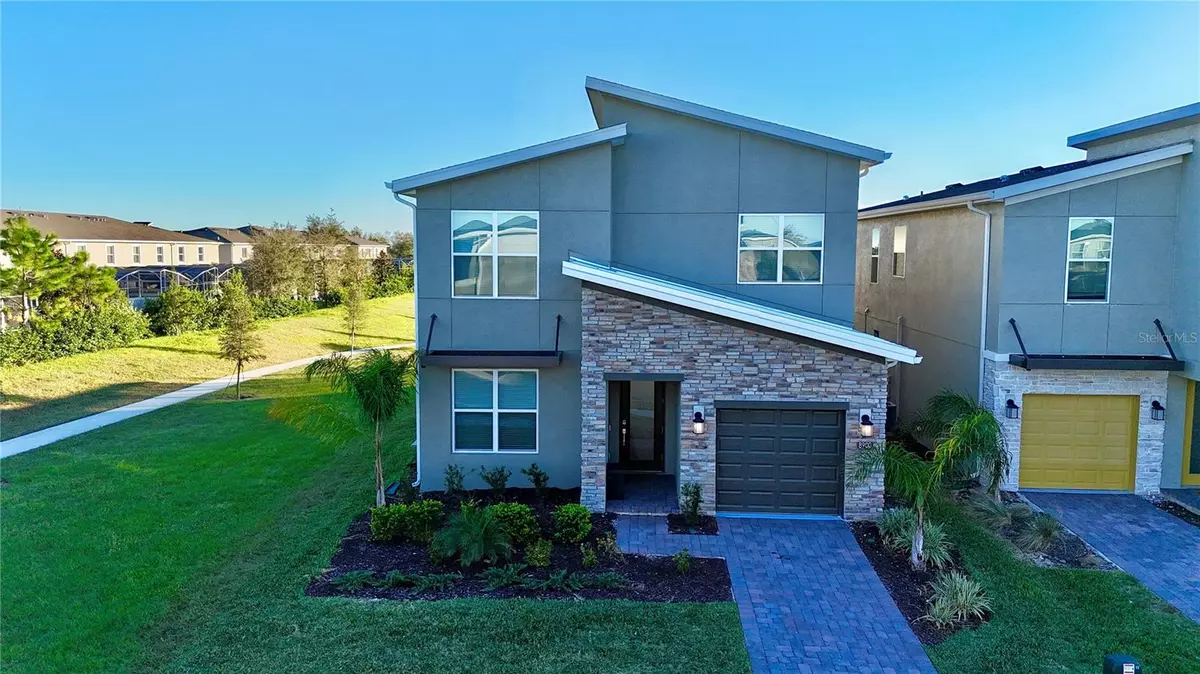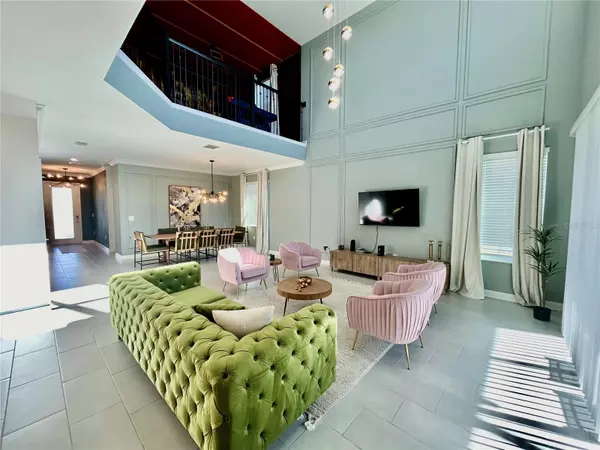8900 TAKEAWAY WAY Davenport, FL 33896
5 Beds
5 Baths
3,081 SqFt
UPDATED:
01/07/2025 03:52 PM
Key Details
Property Type Single Family Home
Sub Type Single Family Residence
Listing Status Active
Purchase Type For Sale
Square Footage 3,081 sqft
Price per Sqft $246
Subdivision Fox North
MLS Listing ID O6268234
Bedrooms 5
Full Baths 5
HOA Fees $395/mo
HOA Y/N Yes
Originating Board Stellar MLS
Year Built 2023
Annual Tax Amount $2,198
Lot Size 4,791 Sqft
Acres 0.11
Property Description
Step outside to enjoy your own private oasis featuring a screened-in pool, perfect for relaxing or entertaining year-round. The open-concept layout offers seamless flow between indoor and outdoor living spaces, while spacious bedrooms—each with its own bathroom—provide privacy and convenience.
Whether you're looking for a dream home or an exceptional vacation rental opportunity, this property checks every box. Don't miss your chance to own a truly one-of-a-kind residence designed for modern living.
Location
State FL
County Osceola
Community Fox North
Zoning RESIDENTIA
Interior
Interior Features Eat-in Kitchen, High Ceilings, Living Room/Dining Room Combo, Open Floorplan, Primary Bedroom Main Floor, Walk-In Closet(s)
Heating Central
Cooling Central Air
Flooring Carpet, Ceramic Tile
Fireplace false
Appliance Dishwasher, Disposal, Dryer, Microwave, Range, Refrigerator, Washer
Laundry Laundry Room
Exterior
Exterior Feature Lighting, Sidewalk
Garage Spaces 1.0
Pool In Ground, Lighting, Screen Enclosure
Utilities Available Cable Connected, Electricity Connected, Underground Utilities, Water Connected
Roof Type Shingle
Attached Garage true
Garage true
Private Pool Yes
Building
Story 2
Entry Level Two
Foundation Block
Lot Size Range 0 to less than 1/4
Sewer Public Sewer
Water Public
Structure Type Block
New Construction true
Others
Pets Allowed Yes
Senior Community No
Ownership Fee Simple
Monthly Total Fees $451
Acceptable Financing Cash, Conventional, FHA
Membership Fee Required Required
Listing Terms Cash, Conventional, FHA
Special Listing Condition None






