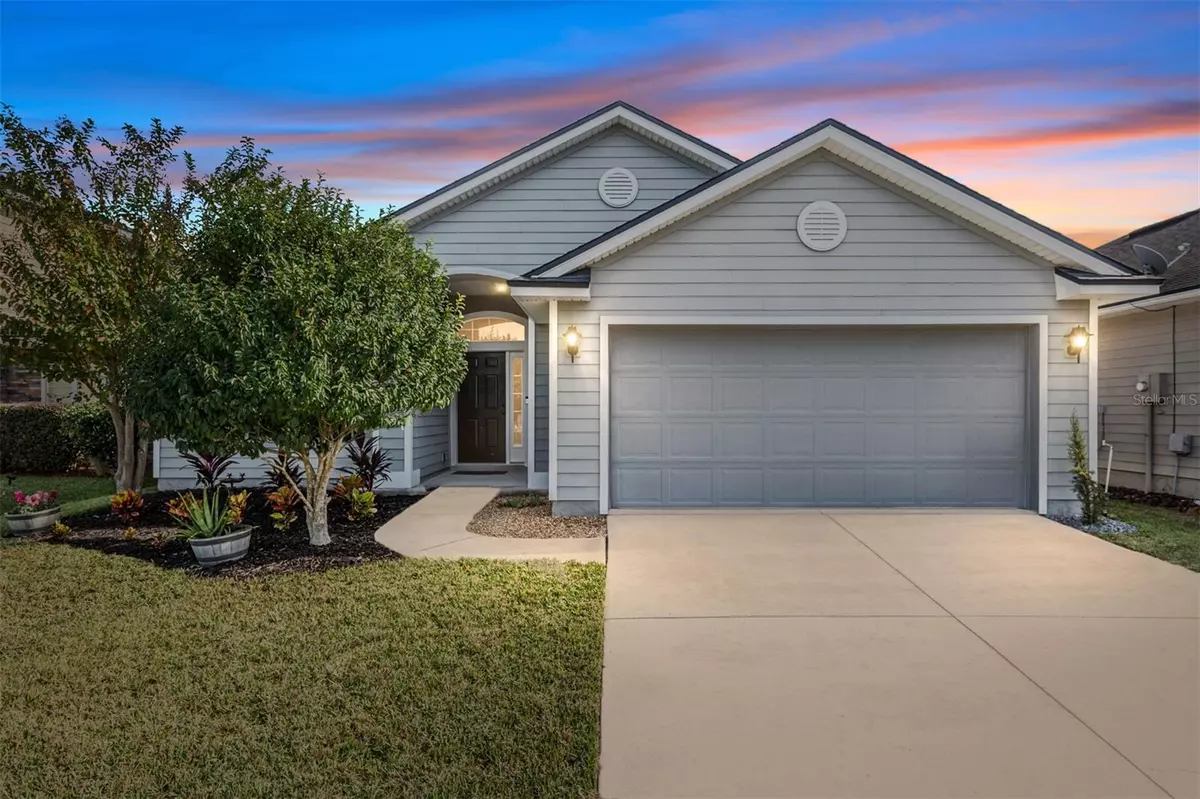$335,000
$349,000
4.0%For more information regarding the value of a property, please contact us for a free consultation.
8131 NW 53RD TERRACE Gainesville, FL 32653
3 Beds
2 Baths
1,543 SqFt
Key Details
Sold Price $335,000
Property Type Single Family Home
Sub Type Single Family Residence
Listing Status Sold
Purchase Type For Sale
Square Footage 1,543 sqft
Price per Sqft $217
Subdivision Weschester Cluster Phase 1
MLS Listing ID GC517570
Sold Date 12/28/23
Bedrooms 3
Full Baths 2
HOA Fees $37/ann
HOA Y/N Yes
Originating Board Stellar MLS
Year Built 2014
Annual Tax Amount $3,046
Lot Size 5,662 Sqft
Acres 0.13
Property Description
One or more photo(s) has been virtually staged. Come home to this beautiful 3 bedroom 2 bathroom home in the highly sought out neighborhood of Weschester. This home features granite countertops, 10’ ceilings, laminate wood flooring, 42” maple cabinets with crown molding, tankless gas water heater, energy star certified stainless steel appliances, marble countertops in the bathrooms, front and back yard irrigation system, radiant barrier roof sheathing, LED lighting, 2 car garage, large master suite with custom shower and separate toilet room, and a flex room that can be used as a dining room, family room, or home office. Home also includes several smart home devices that can be controlled by your phone or tablet such as a Ring doorbell, Chamberlain garage door opener, and Honeywell thermostat. The community of Weschester features many amenities such as a large gated pool with keycard entry, huge family playground, lighted sidewalks, green space for activities, and majestic ponds full of wildlife. Buyers to verify all measurements. Room Feature: Linen Closet In Bath (Primary Bedroom).
Location
State FL
County Alachua
Community Weschester Cluster Phase 1
Zoning RESI
Interior
Interior Features Ceiling Fans(s), Eat-in Kitchen, High Ceilings, L Dining, Thermostat, Tray Ceiling(s), Vaulted Ceiling(s), Walk-In Closet(s)
Heating Central, Electric, Gas
Cooling Central Air
Flooring Carpet, Ceramic Tile, Laminate
Fireplace false
Appliance Cooktop, Dishwasher, Disposal, Dryer, Microwave, Refrigerator, Tankless Water Heater, Washer
Laundry Other
Exterior
Exterior Feature Irrigation System
Garage Spaces 2.0
Utilities Available BB/HS Internet Available, Cable Available, Electricity Connected, Sewer Connected, Sprinkler Meter, Water Connected
Waterfront false
Roof Type Shingle
Porch Front Porch, Patio, Rear Porch
Attached Garage true
Garage true
Private Pool No
Building
Lot Description Landscaped
Entry Level One
Foundation Slab
Lot Size Range 0 to less than 1/4
Sewer Public Sewer
Water Public
Structure Type HardiPlank Type
New Construction false
Schools
Elementary Schools William S. Talbot Elem School-Al
Middle Schools A. L. Mebane Middle School-Al
High Schools Santa Fe High School-Al
Others
Pets Allowed Yes
Senior Community No
Ownership Fee Simple
Monthly Total Fees $37
Acceptable Financing Cash, Conventional, FHA, VA Loan
Membership Fee Required Required
Listing Terms Cash, Conventional, FHA, VA Loan
Special Listing Condition None
Read Less
Want to know what your home might be worth? Contact us for a FREE valuation!

Our team is ready to help you sell your home for the highest possible price ASAP

© 2024 My Florida Regional MLS DBA Stellar MLS. All Rights Reserved.
Bought with EXP REALTY LLC






