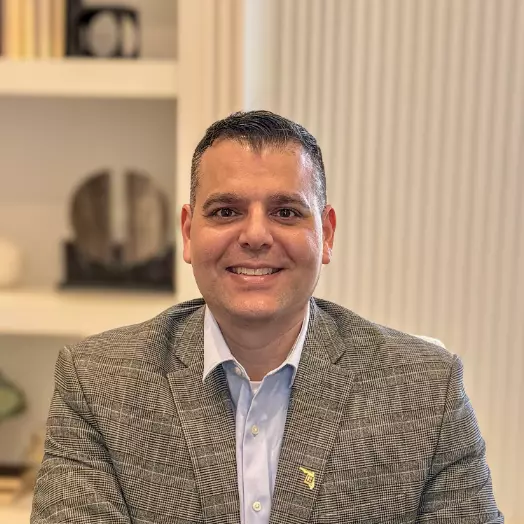$330,000
$330,000
For more information regarding the value of a property, please contact us for a free consultation.
8715 SHELDON CREEK BLVD Tampa, FL 33615
3 Beds
3 Baths
1,640 SqFt
Key Details
Sold Price $330,000
Property Type Townhouse
Sub Type Townhouse
Listing Status Sold
Purchase Type For Sale
Square Footage 1,640 sqft
Price per Sqft $201
Subdivision Sheldon Creek
MLS Listing ID T3525897
Sold Date 07/03/24
Bedrooms 3
Full Baths 2
Half Baths 1
HOA Fees $310/mo
HOA Y/N Yes
Originating Board Stellar MLS
Year Built 2006
Annual Tax Amount $3,174
Lot Size 1,306 Sqft
Acres 0.03
Property Sub-Type Townhouse
Property Description
One or more photo(s) has been virtually staged. Location, location, location! Do you like a maintenance free lifestyle? This stunning 3-bedroom, 2.5-bathroom gem has been recently remodeled and offers the perfect blend of style, comfort, and convenience. Nestled in a central location near Westchase, Tampa Int'l Airport (TPA), Clearwater Beach and the area's best shopping and dining hot spots, this home has everything you need for modern living. No issues with insurance, NEW ROOF (2024), newer AC Condenser and Air Handler (2023), new quartz kitchen sink (2024) new garbage disposal (2024), new luxury vinyl flooring throughout both levels (2023), new ceiling fans (2023), new light fixtures (2023), new blinds and fresh interior paint (2023). Rest easy because the HOA FEE INCLUDES…. Roof Maintenance, Roof Repairs and Replacement, Water, Trash, Sewer, Cable, Internet (yes, internet) and Landscaping Maintenance, leaving you with extra time to do what you love most. As you enter this home, you're greeted by an open-concept living area with ample natural light. The freshly updated kitchen features stainless steel appliances and ample cabinetry—ideal for preparing your favorite meals. The adjoining dining area provides the perfect setting for entertaining friends and family. The main level also includes a convenient half-bathroom for guests. Outside, you'll enjoy a semi-private patio area, perfect for morning coffee or evening relaxation. Upstairs, you'll find three generous bedrooms, each with luxury vinyl flooring and ample closet space. The two additional bedrooms share a full bathroom with updated fixtures and finishes along with the laundry area nearby. With its prime location, modern updates, and spacious layout, this pet friendly townhome community is a rare find. Don't miss the opportunity to make it your own. Schedule a viewing today!
Location
State FL
County Hillsborough
Community Sheldon Creek
Zoning PD
Interior
Interior Features Ceiling Fans(s), Eat-in Kitchen, Kitchen/Family Room Combo, Open Floorplan, PrimaryBedroom Upstairs, Thermostat, Window Treatments
Heating Electric
Cooling Central Air
Flooring Carpet, Luxury Vinyl
Fireplace false
Appliance Dishwasher, Disposal, Dryer, Electric Water Heater, Microwave, Range, Refrigerator, Washer
Laundry Electric Dryer Hookup, Laundry Closet, Upper Level, Washer Hookup
Exterior
Exterior Feature Lighting, Sidewalk
Community Features Community Mailbox, Deed Restrictions, Sidewalks
Utilities Available BB/HS Internet Available, Cable Connected, Electricity Connected, Underground Utilities
Roof Type Shingle
Porch Front Porch, Patio, Porch
Garage false
Private Pool No
Building
Lot Description Corner Lot, In County, Near Public Transit, Sidewalk, Paved
Story 2
Entry Level Two
Foundation Slab
Lot Size Range 0 to less than 1/4
Sewer Public Sewer
Water Public
Structure Type Block,Stucco,Wood Frame
New Construction false
Schools
Elementary Schools Davis-Hb
Middle Schools Davidsen-Hb
High Schools Alonso-Hb
Others
Pets Allowed Cats OK, Dogs OK, Number Limit, Size Limit
HOA Fee Include Cable TV,Internet,Maintenance Structure,Maintenance Grounds,Private Road,Sewer,Trash,Water
Senior Community No
Pet Size Small (16-35 Lbs.)
Ownership Fee Simple
Monthly Total Fees $310
Acceptable Financing Cash, Conventional, FHA, VA Loan
Membership Fee Required Required
Listing Terms Cash, Conventional, FHA, VA Loan
Num of Pet 2
Special Listing Condition None
Read Less
Want to know what your home might be worth? Contact us for a FREE valuation!

Our team is ready to help you sell your home for the highest possible price ASAP

© 2025 My Florida Regional MLS DBA Stellar MLS. All Rights Reserved.
Bought with BHHS FLORIDA PROPERTIES GROUP





